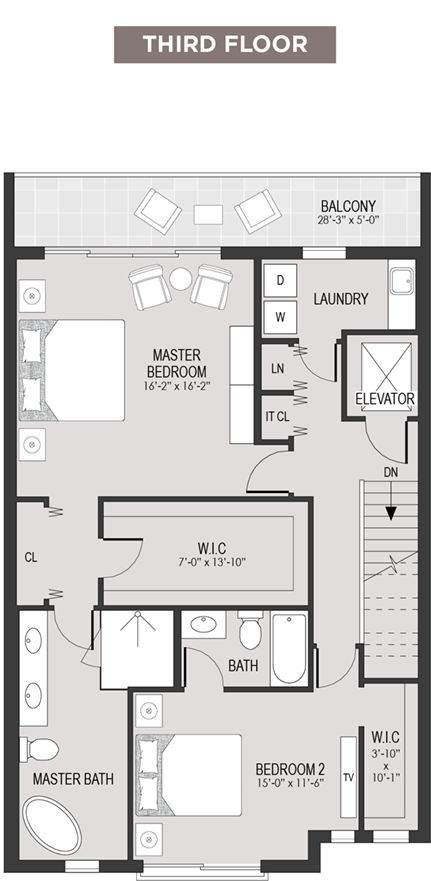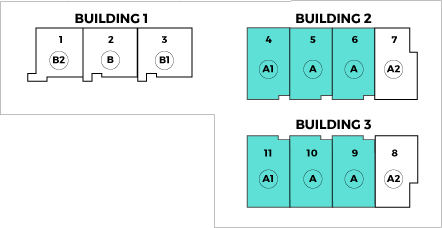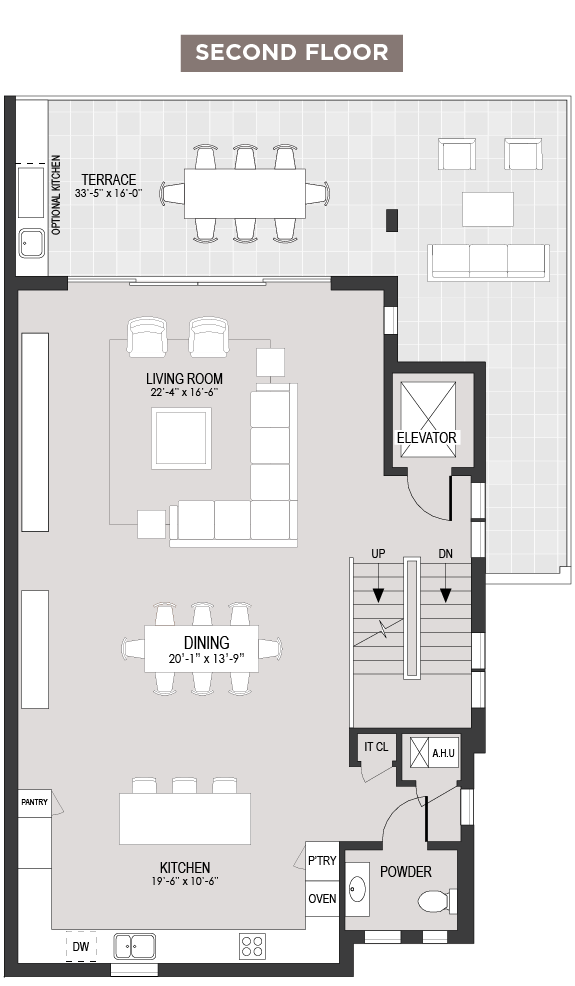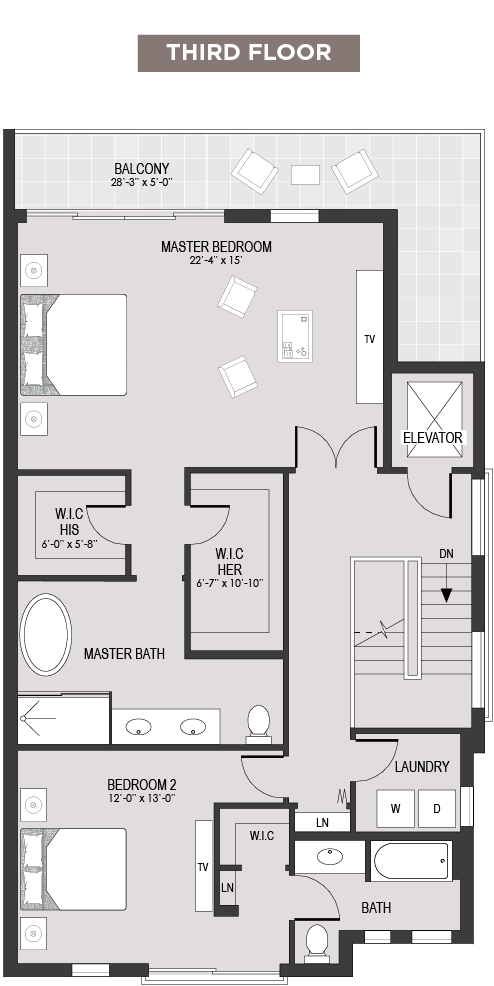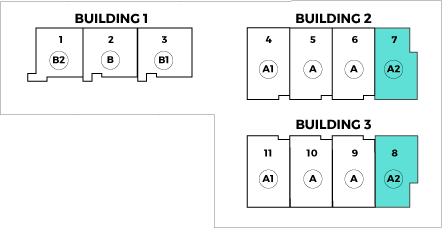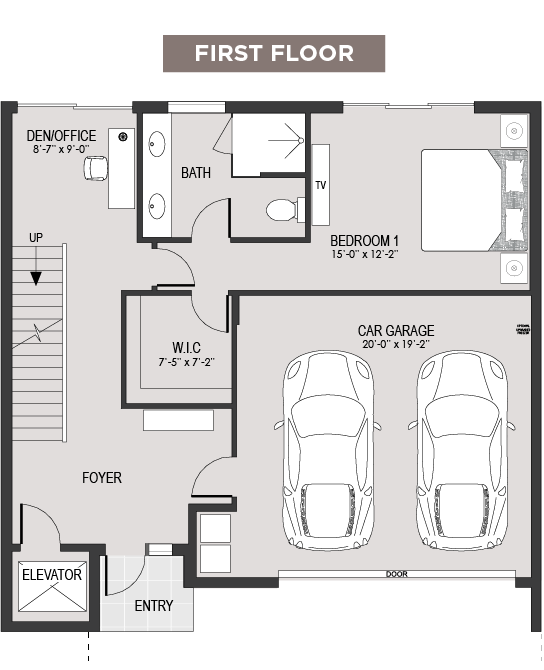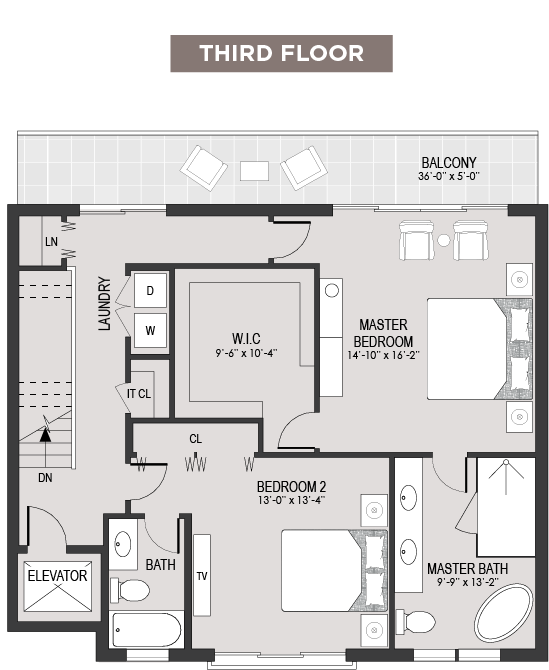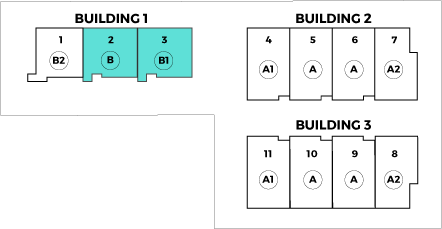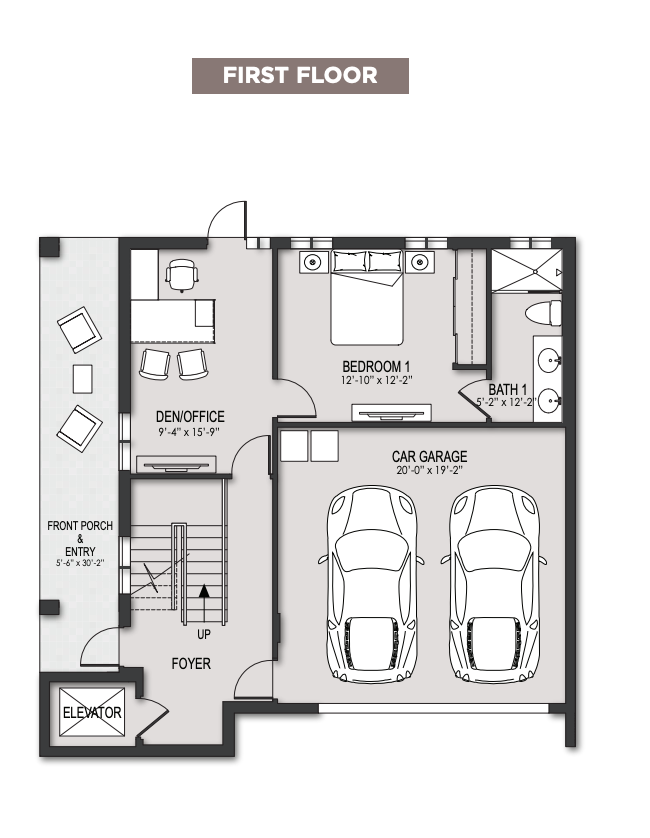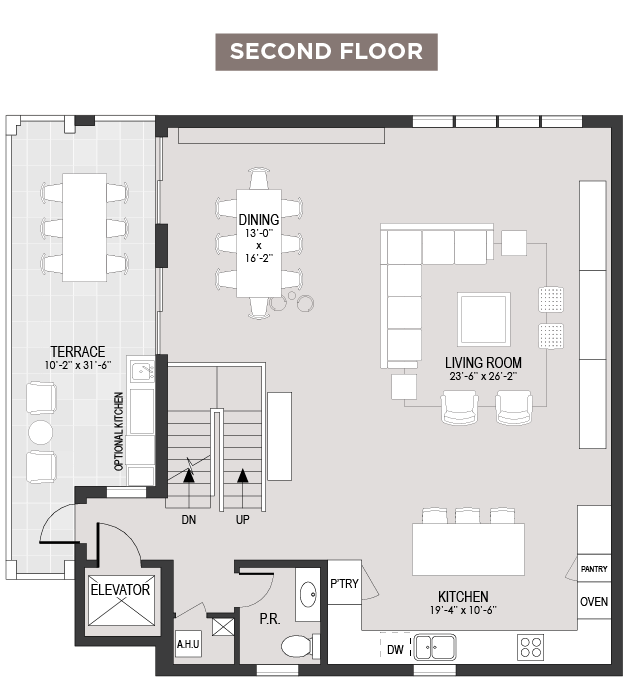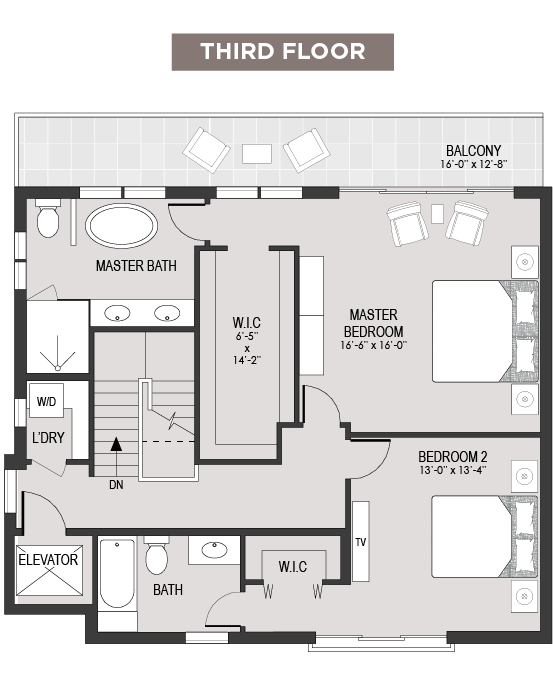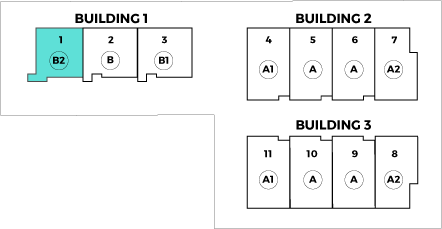FLOOR PLANS PREMIER TOWNHOMES
Four unique floor plan options spaciously designed for comfort and convenience. All floor plans feature three bedrooms, three and a half baths, ample kitchens and distinguished master suites. Enjoy upscale features such as expansive balconies with summer kitchen upgrades, splash pools and private elevators.
Come for a Tour!
- Model A
- Model A2 - Sold Out
- Model B - Sold Out
- Model B2 - Sold Out
Model A
- 3,257 - 3,280 A/C Square Feet
- 4,137 - 4,161 Total Square Feet
- 3 Bedrooms
- 3.5 Bathrooms
- Private Elevator
- 2-Car Garage
Model A2 - Sold Out
- 3,189 A/C Square Feet
- 4,362.5 Total Square Feet
- 3 Bedrooms
- 3.5 Bathrooms
- Private Elevator
- 2-Car Garage
Model B - Sold Out
- 3,033 - 3,045 A/C Square Feet
- 3,838 - 3,853 Total Square Feet
- 3 Bedrooms
- 3.5 Bathrooms
- Private Elevator
- 2-Car Garage
Model B2 - Sold Out
- 3,042 A/C Square Feet
- 3,924 Total Square Feet
- 3 Bedrooms
- 3.5 Bathrooms
- Private Elevator
- 2-Car Garage



